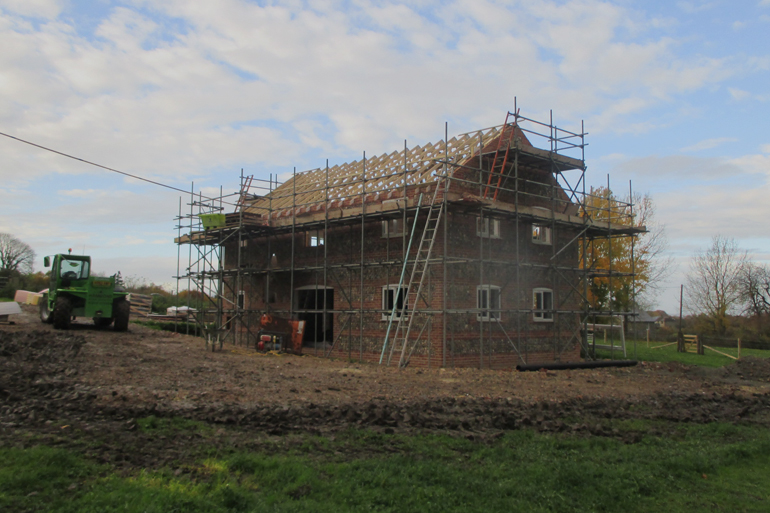Projects undertaken on the County Farms Estate
As part of the management of County Farms Estate improvement and alteration works are carried out. Work can include providing additional cattle accommodation and slurry storage facilities.
Eastbrook Farm, Shillingstone
Eastbrook Farm extends to 56 hectares (ha) (139 acres) and is run as a stock farm. The previous farmhouse was located in the village of Shillingstone, which proved problematic in the efficient running of the farm as the tenant and his family are not living on site.
A new farmhouse was provided on the site and the premises in the village was sold creating a capital receipt for the council. The new farmhouse building contains four bedrooms, an open plan living area, farm office and utility areas. A covered parking area was also be provided together with a driveway. Internally there is built in furniture in the kitchen and utility areas and an oil fire boiler. Building materials included brickwork flint panel stonework and upvc windows and doors.
The new farmhouse was completed in March 2017.
The project was procured and project managed by Dorset Property.

Lower Thurnwood Farm, Buckland Newton Estate
The provision of a new two storey extension to the existing farmhouse
Lower Thurnwood Farm extends to 96 hectares (239 acres) and is run as a dairy farm on the Buckland Newton Estate.
A two-storey extension was provided to the front elevation of the farmhouse. This increased the floor area of the kitchen and one bedroom. The project also amended the internal layout to install an upstairs shower room, and a front porch area. These works improved the habitable space and created a more convenient environment for the current tenant occupiers to live and work in.
The project was procured and project managed by Dorset Property.
Completion date: summer 2017
Hunt Corner Farm, Handley Common
The provision of a stock building which could be adapted for animals of different ages and sizes, in addition to providing straw storage and undercover feeding.
Hunt Corner Farm is an organic stock farm which extends to 56 hectares (ha) and was until a few years ago run as a dairy farm. The farm lacked a large building which could take the beef suckler herd and be adapted as necessary to take sheep and cattle of other ages. The building allows for all stock to feed along its east elevation and under cover. In addition, straw can be stored along the western passage.
A redundant building and silage clamp was demolished to make way for the new building, which was positioned next to the slurry/manure compound to allow for efficient easy management.
The building is naturally light and airy and meets the demands now expected of up to date welfare and livestock accommodation. As the building is over 40 metres long it has been constructed with a stepped roof to break the ridgeline so it settles more comfortably in the open chalk landscape of the area.
A footpath and bridleway run next to the site and a small copse and a few trees have been planted close by to soften the impact. The farm is in an area of outstanding natural beauty and the scheme has been designed in consultation with a farm building consultant and landscape adviser.
Completion date: October 2014
