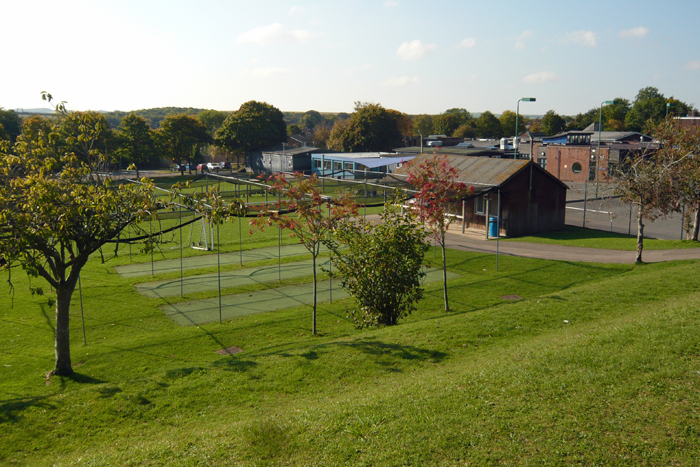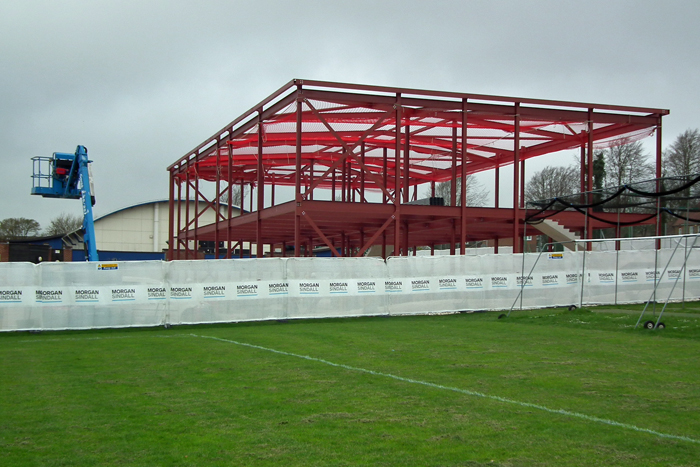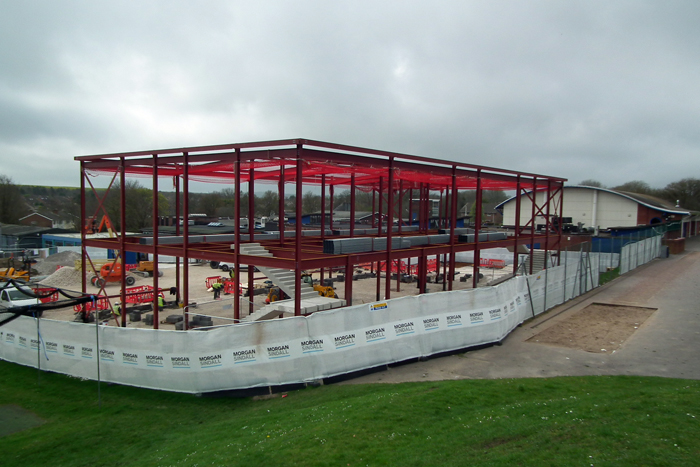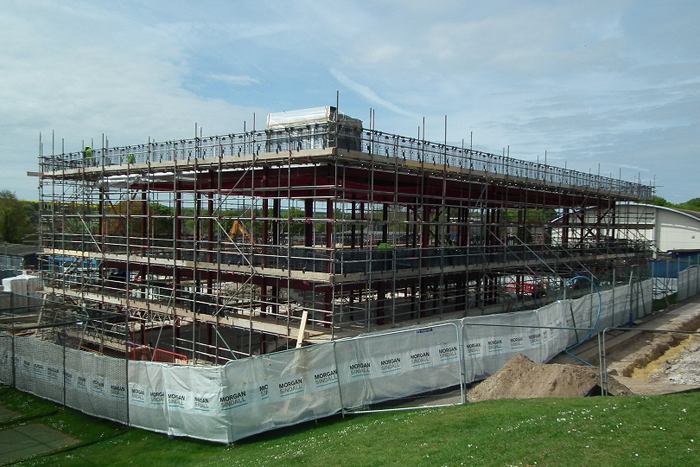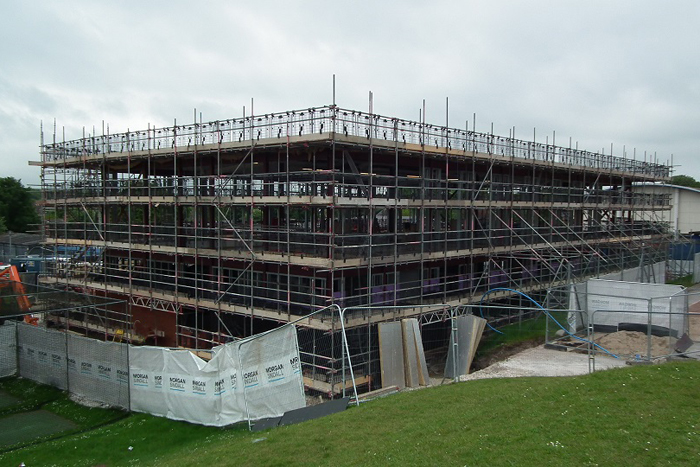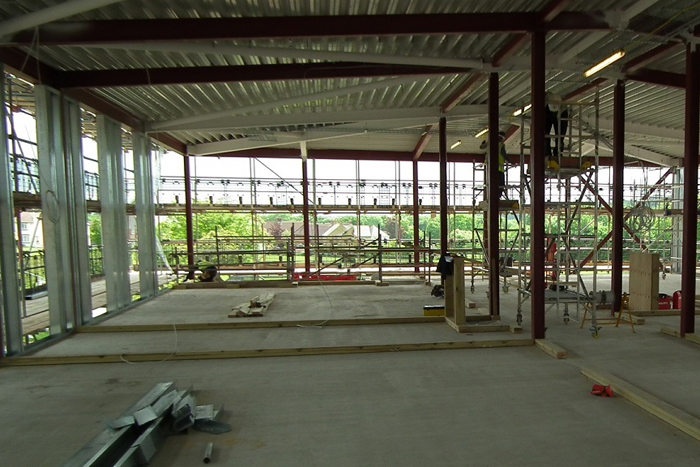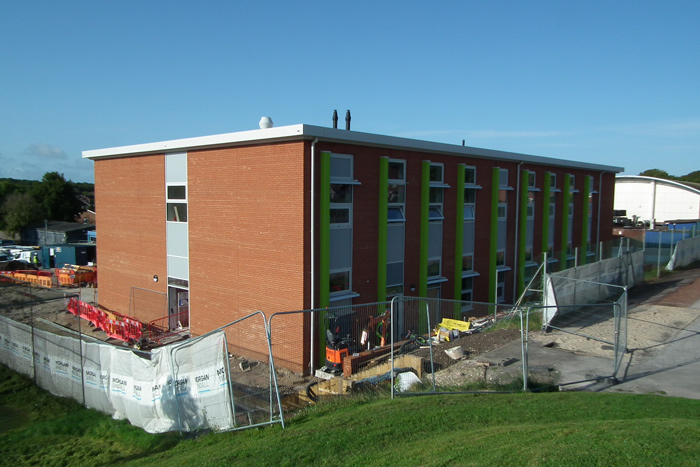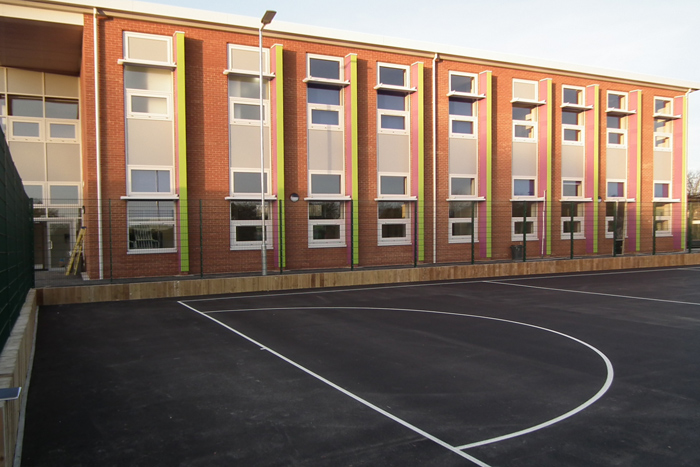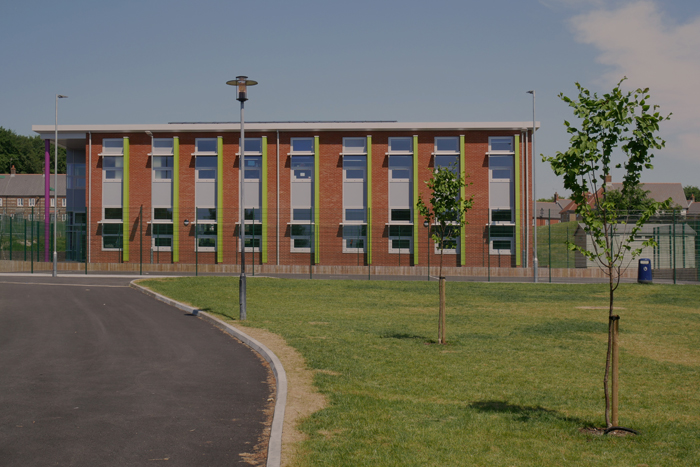Providing additional accommodation to meet increasing demand for school places.
The project and background
Due to increasing demand for school places in the Dorchester area, additional accommodation in the form of a new two storey detached building has been constructed at St Osmund's CE Middle School to increase it from a 5 Form Entry (FE) (600 pupils) to a 6FE (720 pupils) school. The new building, located to the eastern side of the existing school, is providing four additional classrooms, a multi-purpose resource teaching space and a new dining hall and kitchen. A replacement of the existing Multi Use Games Area (MUGA) has also been provided as the new building is located on existing facilities.
The construction of the new accommodation commenced in January 2017. Section One works, which incorporated the new teaching block, dining hall and MUGA was handed over to the school in October 2017. Section two works involved the demolition of the existing drama studio, the creation of replacement car parking spaces and re-instatement of soft landscape and playing fields. Section two works were completed in December 2017.
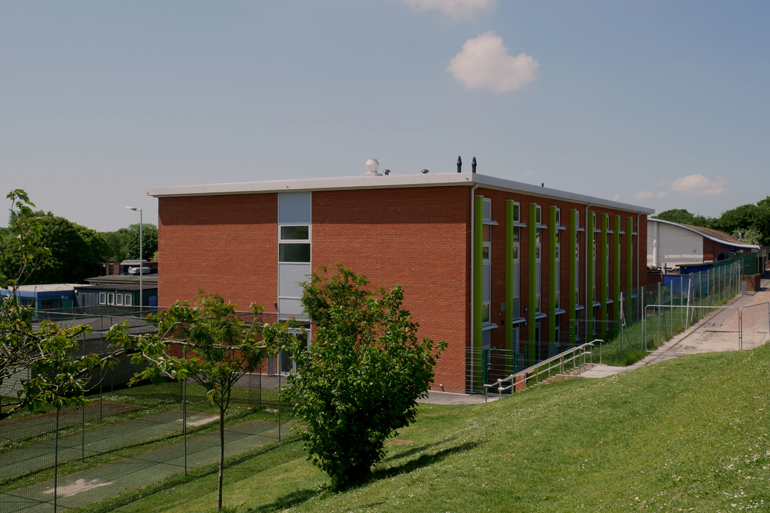
The design
The building is two storey to reduce the amount of green space that would be lost to a single storey development. The new building is situated on the eastern side of the existing school on the land previously occupied by the existing floodlit Multi Use Games Area (MUGA).
The scale of the building takes into consideration both the school buildings and the housing near to the site. The is the first two storey building designed in accordance with the former Dorset County Council's baseline principles and uses traditional brick with a steel frame and pitched roofs. It is designed to be simple in its construction, utilitarian, fit for purpose and affordable. Photovoltaic panels have been installed on the southern side of the roof. The classrooms have generous ceiling heights to allow natural ventilation and natural daylight.
External works and landscape
A new Multi Use Games Area (MUGA) which is fenced and serviced by LED Lighting has been created to the south of the new building. Pedestrian access routes have been formed to link the new building to the main pedestrian access around the existing buildings.
The existing temporary drama building was demolished and the area reinstated with a combination of car parking, grass, informal soft recreation space and tree planting. The existing trim trail and covered picnic area was relocated. One large Norway maple tree and two small cherry trees were removed due to their proximity to the works. Replacement trees were provided in a nearby location as part of the project.
The design team
The project to provide additional accommodation at St Osmund's CE Middle School has been procured, project managed and designed by Dorset Property. The design team and main constructor were as follows:
- Client: Managing Our Assets Group for Cabinet, represented by the Director for Children's Services
- Project manager: Dorset Property
- Architect: Dorset Property
- Cost consultant: Dorset Property
- Mechanical engineer: Dorset Property
- Electrical engineer: Dorset Property
- Landscape architect: Dorset Property
- Structural engineer: Dorset Property
- Principal designer under CDM: Dorset Property
- Clerk of works: Dorset Property
- Main constructor: Morgan Sindall Construction & Infrastructure
Dorset Property
Name: Dorset PropertyEmail: dorset.property@dorsetcouncil.gov.uk
Tel: 01305 225200
Full contact details

